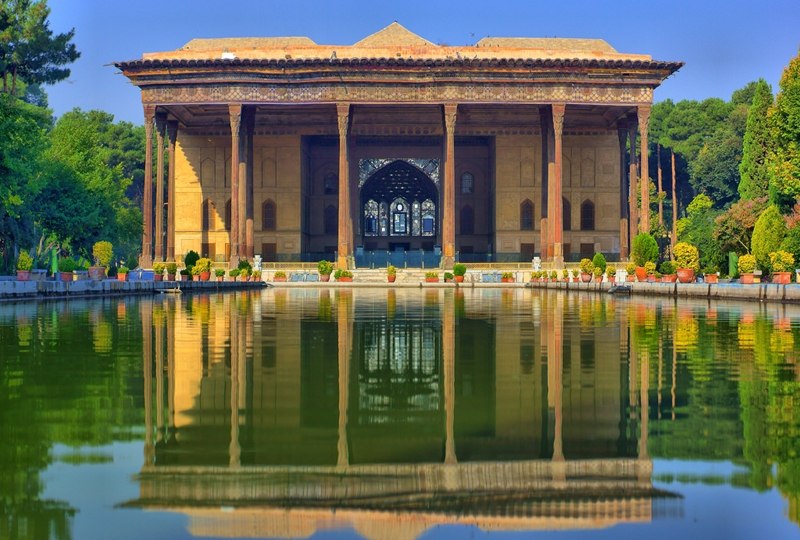Located about 340 km south of Tehran (The capital), Esfahan or Isfahan is the capital of Esfahan Province and Iran’s third largest city after Tehran and Mashhad.
Esfahan was once one of the largest cities in the world. It flourished from 1050 to 1722, particularly in the 16th century under the Safavid dynasty, when it became the capital of Persia for the second time in its history. Even today, the city retains much of its past glory.
Esfahan is a multi-ethnical city and Muslims, Jews and Christians live peacefully together. It is also famous for its Islamic architecture, with many beautiful boulevards, covered bridges, palaces, mosques, and minarets. This led to the Persian proverb Esfahān nesf-e jahān ast: “Esfahan is half of the world”.
The architecture of Esfahan is made up of eight traditional forms which taken together form the foundation in the same way that music was once based on a finite number of notes. These are modulated by the use of colors and textures to leaven the surfaces and are held together in an overall construction akin to that of a sonata in which connection leads to culmination through a transition space. To appreciate the skill of the architects and designers fully, it is necessary to have an appreciation of these fundamental concepts i.e. garden, platform, porch, gateway, dome, arched chamber, and minaret, although in the geometry and architecture of the buildings they are woven together to present a seamless whole.
Chehel Sotoun (also Chehel Sotoon) is a pavilion in the middle of a park at the far end of a long pool, in Isfahan built by Shah Abbas II to be used for the Shah’s entertainment and receptions. In this palace, Shah Abbas II and his successors would receive dignitaries and ambassadors, either on the terrace or in one of the stately reception halls.
The name, “Forty Columns,” was inspired by the twenty slender wooden columns supporting the entrance pavilion, which, when reflected in the waters of the fountain, are said to appear to be forty.
As with Ali Qapu, the palace contains many frescoes and paintings on ceramic. Many of the ceramic panels have been dispersed and are now in the possession of major museums in the west. They depict specific historical scenes such as a reception for an Uzbek King in 1646, when the palace had just been completed; a banquet in honor of the Emir of Bukhara in 1611; the battle of Chalderan against the Ottoman Sultan Selim II in 1514 in which the Persians fought without firearms; the welcome extended to the Mughal Emperor, Humayun who took refuge in Iran in 1544; the battle of Taher-Abad in 1510 where the Safavid Shah Ismail I vanquished and killed the Uzbek King. A more recent painting depicts Nadir Shah’s victory against the Indian Army at Karnal in 1739. There are also less historical, but even more aesthetic compositions in the traditional miniature style which celebrate the joy of life and love.
The magnificent talar or verandah is the dominant feature of the palace and the slender columns, over 40m tall, which support it are cut from single chenar trees (platanus orientalis). The roof is also made from chenar tree beams and inset with complex decoration. The surface of much of the throne room is still covered with mirrored glass and this probably also was used on the pillars, as it was in the palace of Ali Qapu, so as to give the appearance of a roof floating in the air.
Looking out over the pool from the Verandah, one is able to appreciate the importance attached historically by Persians to the concept of “talar” which fulfilled their love of sitting in the garden while they were protected from the light and heat.
On the outside of the building there are some particularly interesting pictures of European figures, presumably based on the ambassadors and their retinue who would have stayed in the palace from time to time.
Chehel Sotoun
December 14, 2021
0 comment

Comment (0)