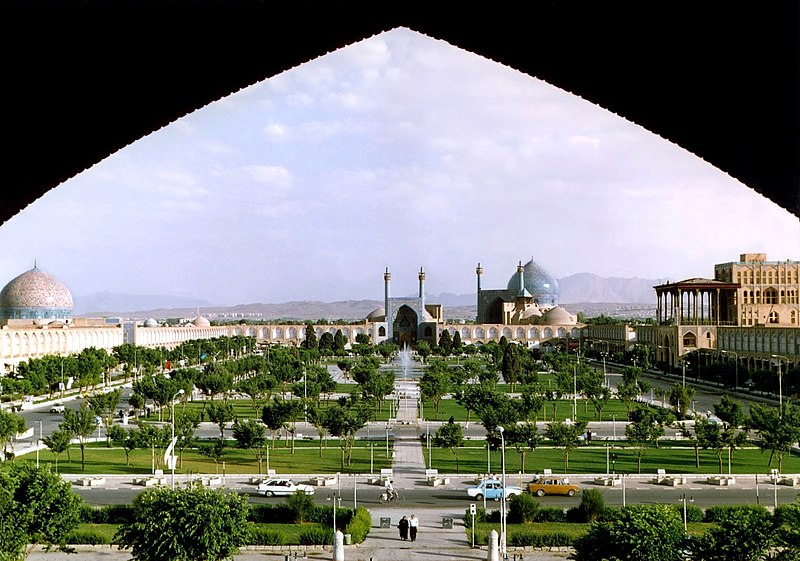Naghsh-e Jahan Square (Design of the world) officially known as Imam Square, situated at the center of Isfahan city, Iran. It is an important historical site and one of UNESCO’s World Heritage Sites. The square is surrounded by buildings from the Safavid era.
The Imam Mosque is situated on the south side of this square. On the west side you can find Ali Qapu Palace. Sheikh Lotf Allah Mosque is situated on the eastern side of this square and the northern side opens into the Isfahan Grand Bazaar. iran tour Today, Namaaz-e Jom’eh (the Muslim Friday prayer) is held in this square in front of the Imam Mosque.
It was Shah Abbas the Great who made Isfahan his capital and then decreed that the square should be extended to its present size, and lovely buildings set around it. The length of this great square, which is actually rectangular, is 500 meters from north to south, and its width about 150 meters from east to west. It was laid out and beautified in the reign of Shah Abbas the Great, at the beginning of the seventeenth century.
From that time until sixty years ago the square presented a very different aspect from the square to day. The whole area of the square within the limits of the water channels round it was quite level, while to the north and south stood two goal posts for the game of polo. Those two goal posts are still in position but replanning with large pool in the center, and lower beds round has transformed the square and given it a completely new look. Most of the buildings round are two-storied and the alcoves simply decorated.
Situated on the eastern side of Naghsh-e Jahan Square, Sheikh Lotfallah Mosque was constructed between 1602 to 1619 A.D. in Shah Abbas (I)’s era.
The monument’s architect was Mohammadreza Isfahani. He solved the problem of the difference between the direction of kaabeh and gateway of the building by devising a connecting vestibule between the entrance and the enclosure.
The diameter of the inner dome is 12m laid on walls with the thickness of 170cm. One of the unique characteristics of the mosque is the peacock at the center of its dome. If you stand at the entrance gate of the inner hall and look at the center of the dome, a peacock whose tail is the sunrays came in from the hole in the ceiling could be seen. The mosque was named after Sheikh Lotfallah, a religious leader from what is now Lebanon who was invited to Isfahan and was paid special attention by the Safavid king.
Ali Qapu (pronounced, ah-lee gah-pooh) is in effect but a pavilion that marks the entrance to the vast royal residential quarter of the Safavid Isfahan which stretched from the Maidan Naqsh-e-Jahan to the Chahar Bagh Boulevard. The name is made of two elements: “Ali”, Arabic for exalted, and “Qapu” Turkic for portal or royal threshold. The compound stands for “Exalted Porte”. This name was chosen by the Safavids to rival the Ottomans’ celebrated name for their court: Bab-i Ali, or the “Sublime Porte”). The building, another wonderful Safavid edifice, was built by decree of Shah Abbas the Great in the early seventeenth century. It was here that the great monarch used to entertain noble visitors, and foreign ambassadors. Shah Abbas, here for the first time celebrated the Nowruz (New Year’s Day) of 1006 AH / 1597 A.D. A large and massive rectangular structure, the Ali Qapu is 48 meters high and has six floors, fronted with a wide terrace whose ceiling is inlaid and supported by wooden columns.
Ali Qapu is rich in naturalistic wall paintings by Reza Abbassi, the court painter of Shah Abbas I, and his pupils. There are floral, animal, and bird motifs. The highly ornamented doors and windows of the palace have almost all been pillaged at times of social anarchy. Only one window on the third floor has escaped the ravages of time. Ali Qapu was repaired and restored substantially during the reign of Shah Sultan Hussein, the last Safavid ruler, but fell into a dreadful state of dilapidation again during the short reign of invading Afghans. Under the Qajar Nasir al-Din shah’s reign (1848-96), the Safavid cornices and floral tiles above the portal were replaced by tiles bearing inscriptions.
Shah Abbas II was enthusiastic about the embellishment and perfection of Ali Qapu. His chief contribution was given to the magnificent hall, constructed on the third floor. The 18 columns of the hall are covered with mirrors and its ceiling is decorated with great paintings.
The chancellery was stationed on the first floor.
On the sixth floor, the royal reception and banquets were held. The largest rooms are found on this floor. The stucco decoration of the banquet hall abounds in motif of various vessels and cups. The sixth floor was popularly called (the music room) as it was here that various ensembles performed music and sang songs. From the upper galleries, the Safavid ruler watched polo games, maneuvers and horse-racing below in the Naqsh-e-Jahan square.
The Ali Qapu has multiple connotations, but generally connotes entrance or supreme gate to the complex of palaces and public buildings of the Safavid Government.
The Ali Qapu building was founded in several stages, beginning from a building with a single gate, with entrance to the government building complex, and gradually developed, ending in the existing shape. The period of the development, with intervals lasted approximately seventy years.
Naqsh-e Jahan Square
December 12, 2021
0 comment

Comment (0)